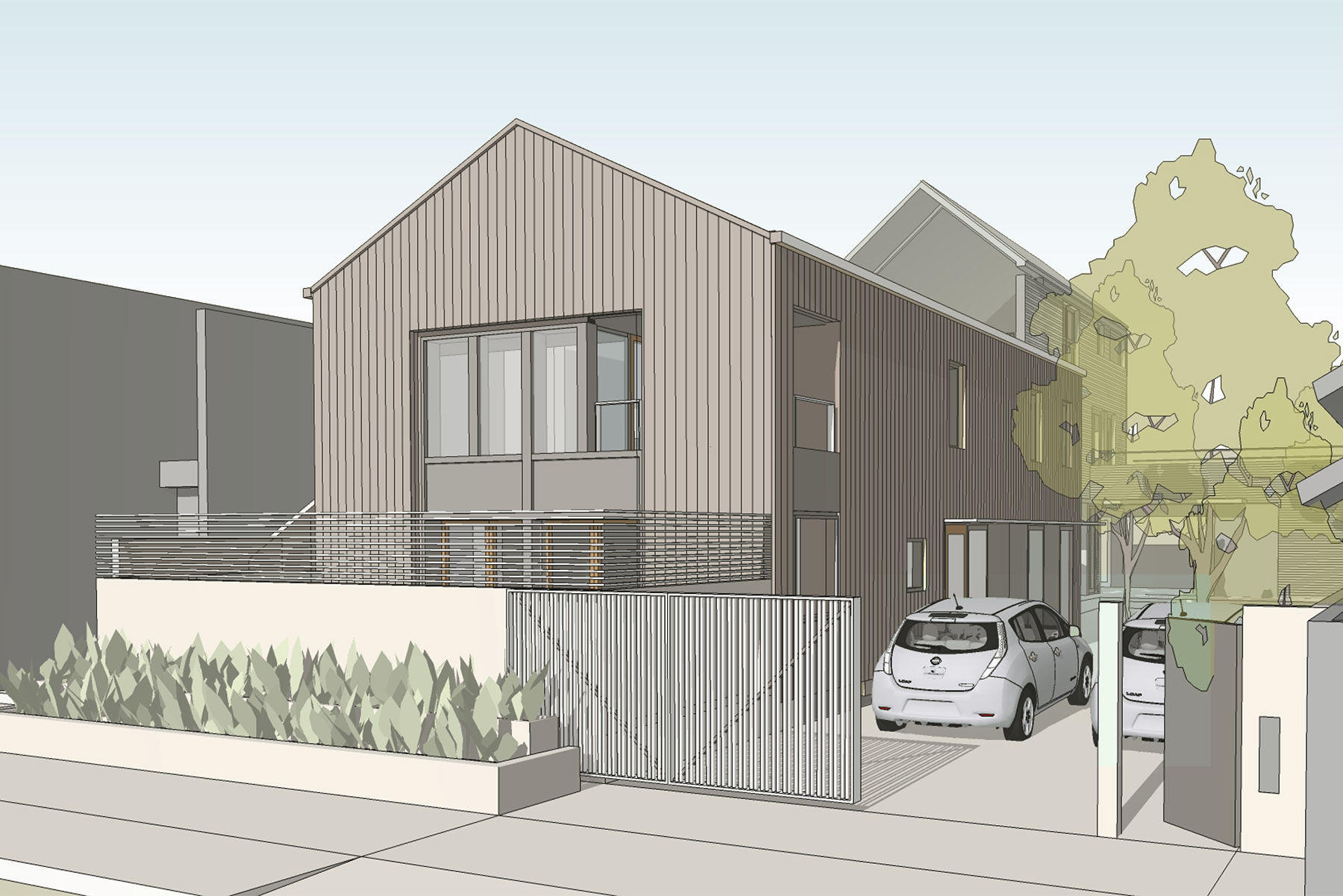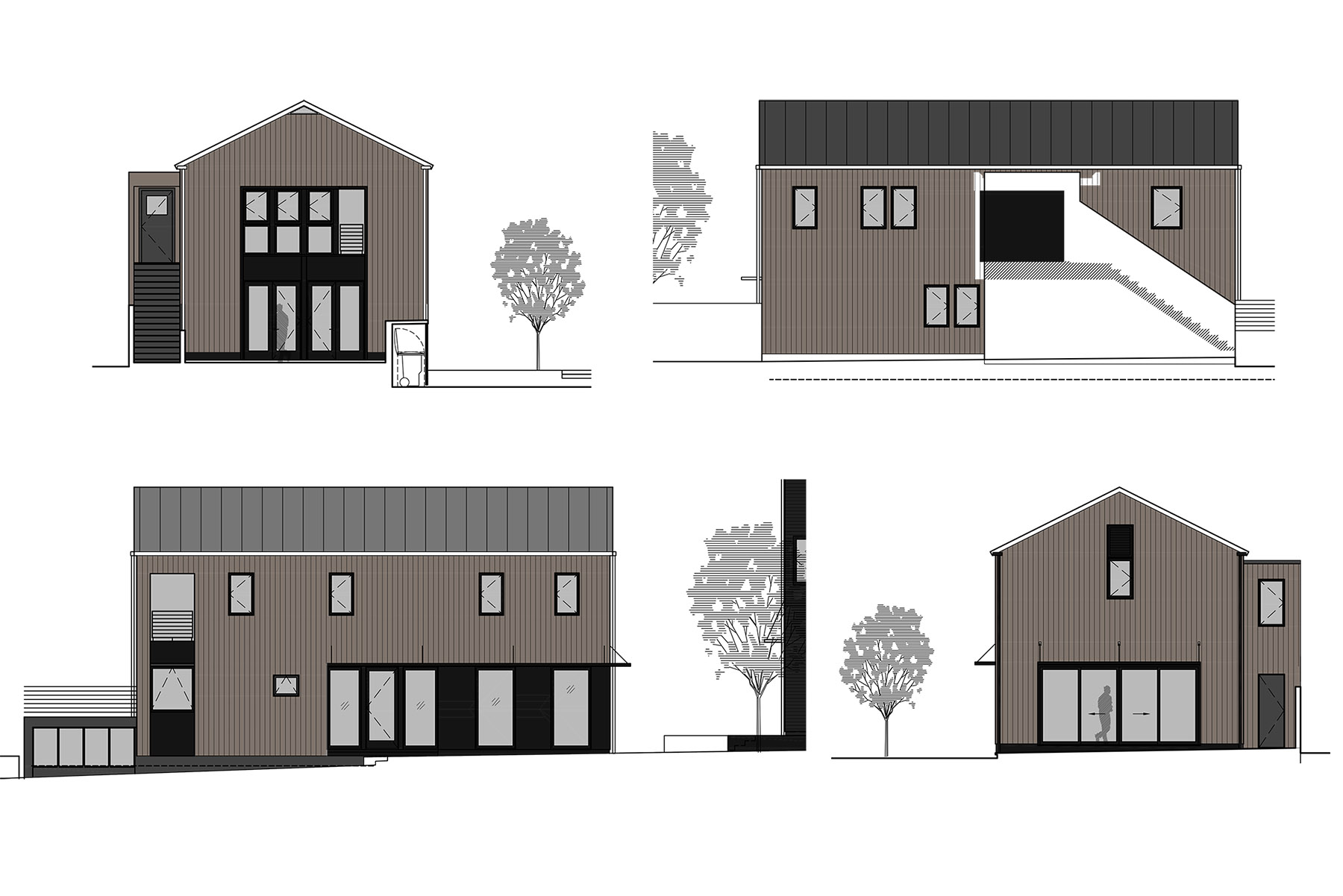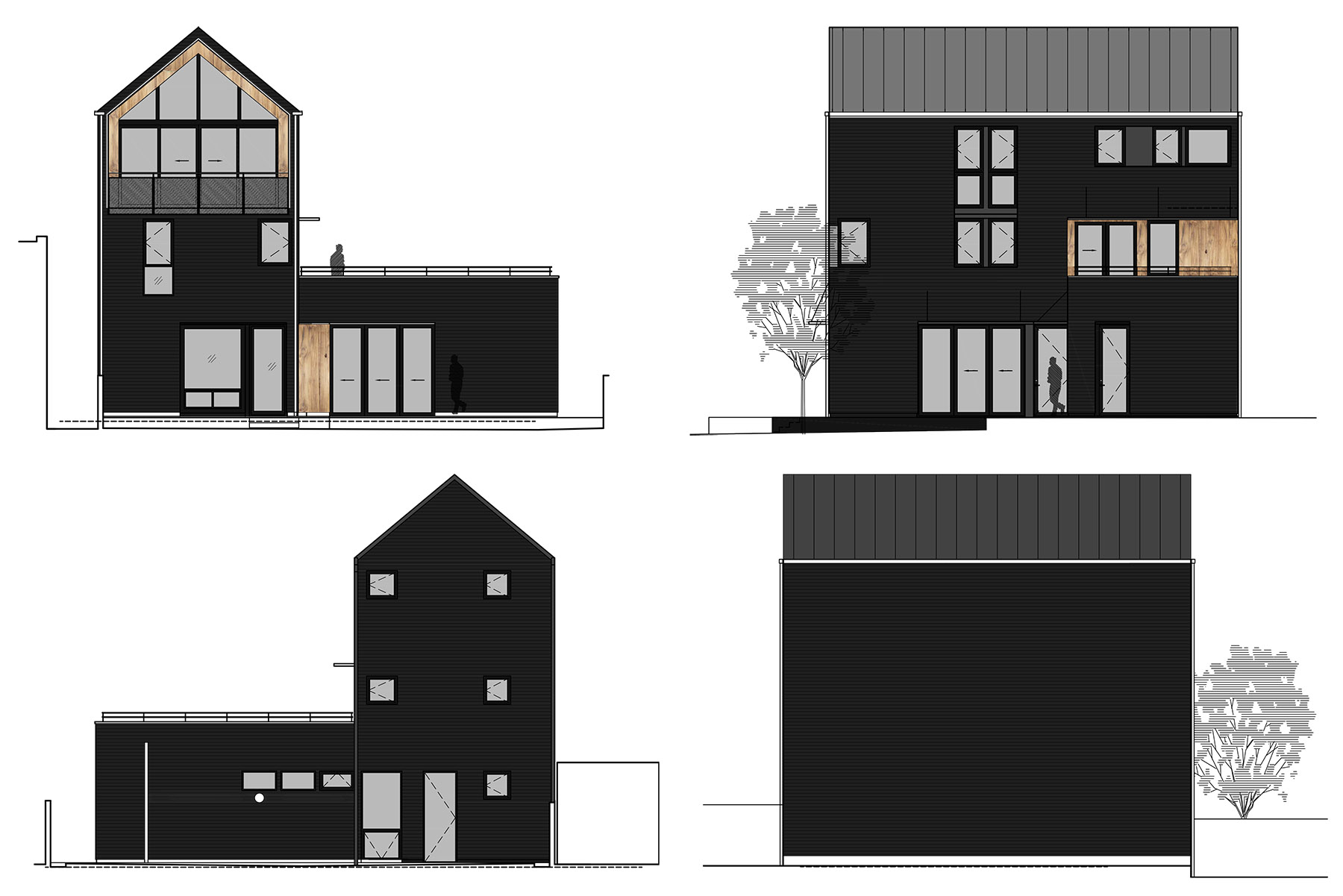BARN MODERNE
Lejarraga Studio worked closely with this client to transform an existing large Berkeley lot into a new two-home, Barn Moderne refuge. The two structures allow for the resident owners to live and relax in the back and work and rent out the front. The street-facing building is composed of two rental units (top and bottom floors) as well as a play/ art space, an office and an au pair suite.
The main house in back is a three-story, L-shaped structure that enhances privacy. Its large deck connects the living/ kitchen area to the outdoors. Large gable windows brighten the master bedroom. Sustainable features of the project include solar panels that fit into the metal roof, an electric car charger, and reclaimed wood beams.
We designed the site to be a hybrid of old and new, reflecting the styles of the owners (modern and rural chic). Concrete, steel and a floating interior staircase combine with a metal pitched roof, warm wood finishes and gable windows to create a distinctive look and feel throughout.


