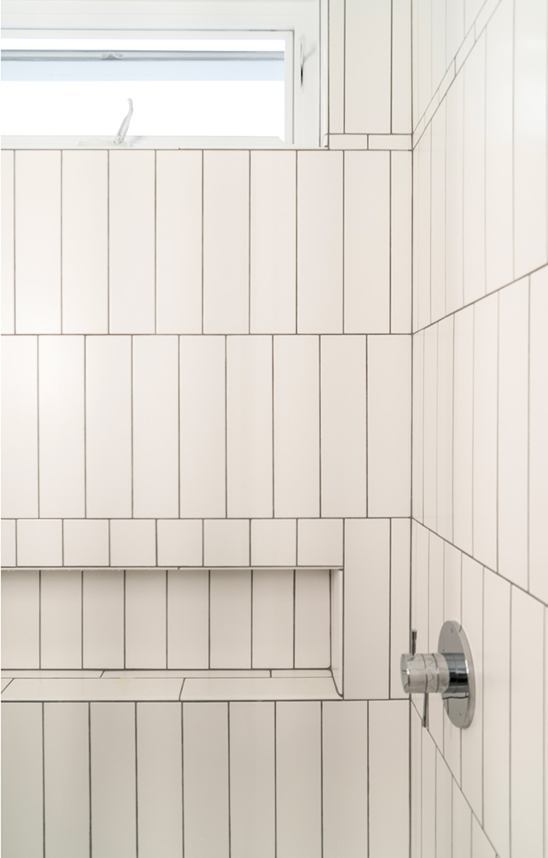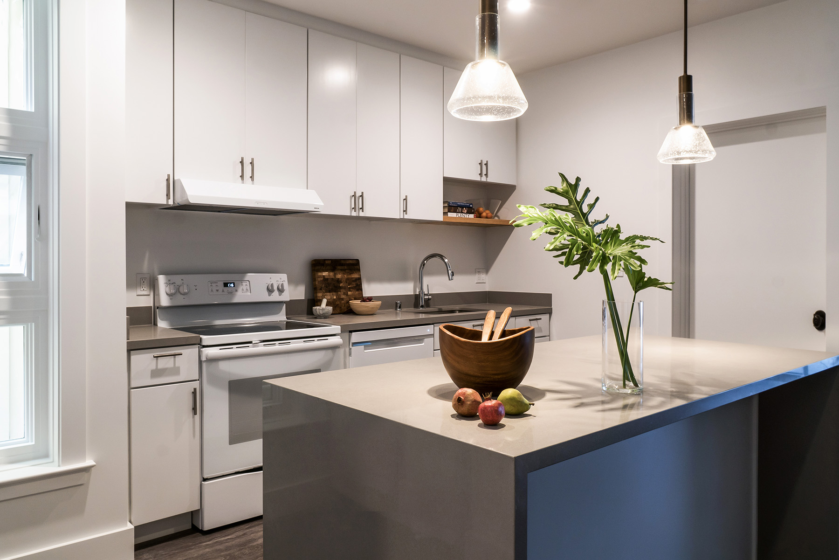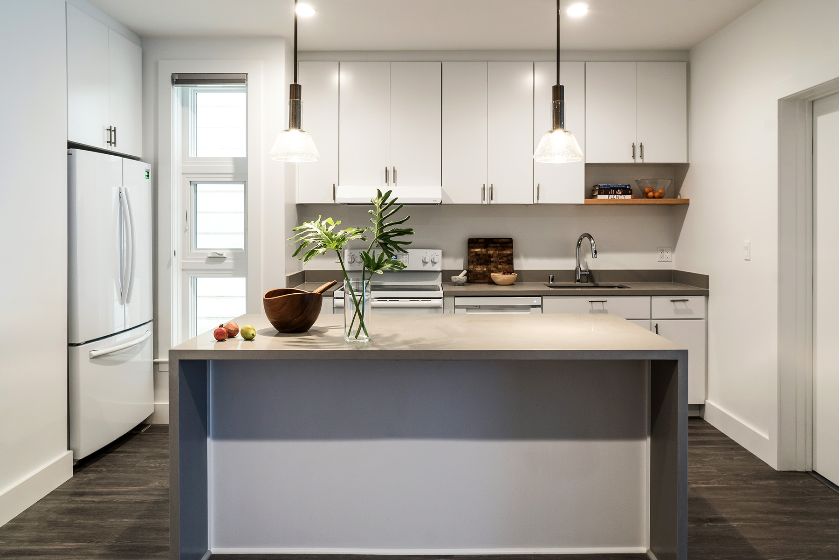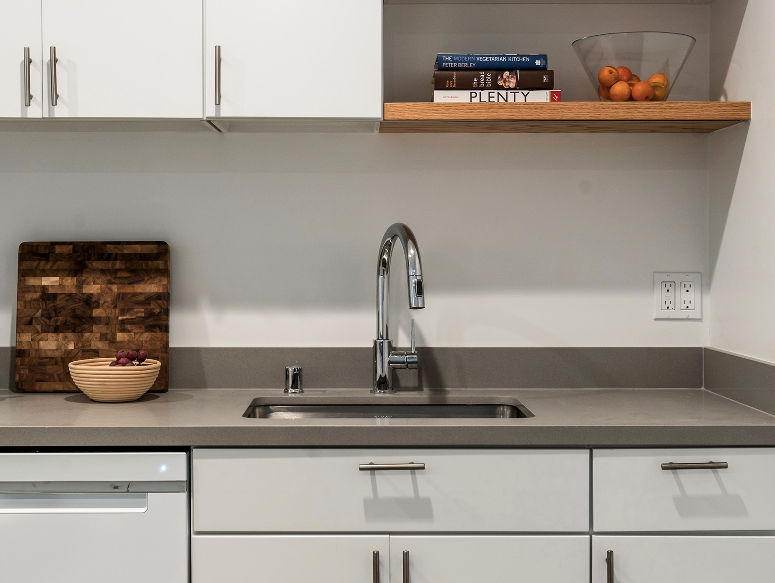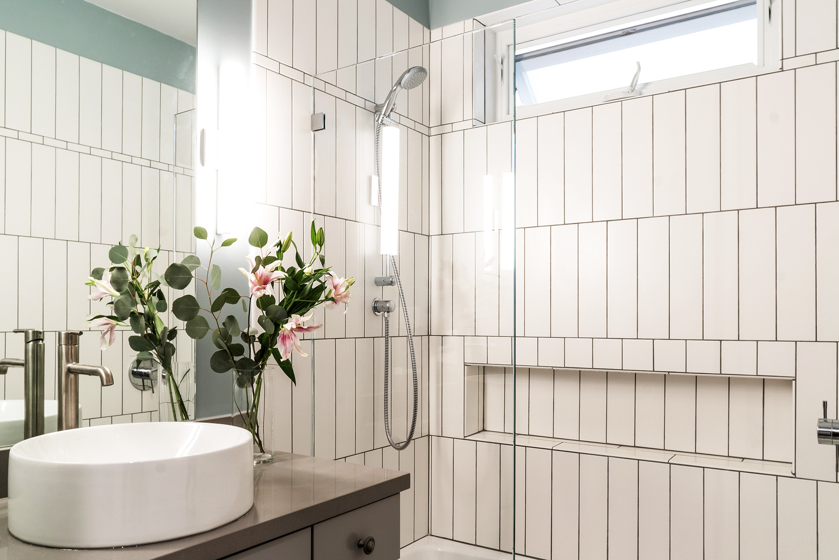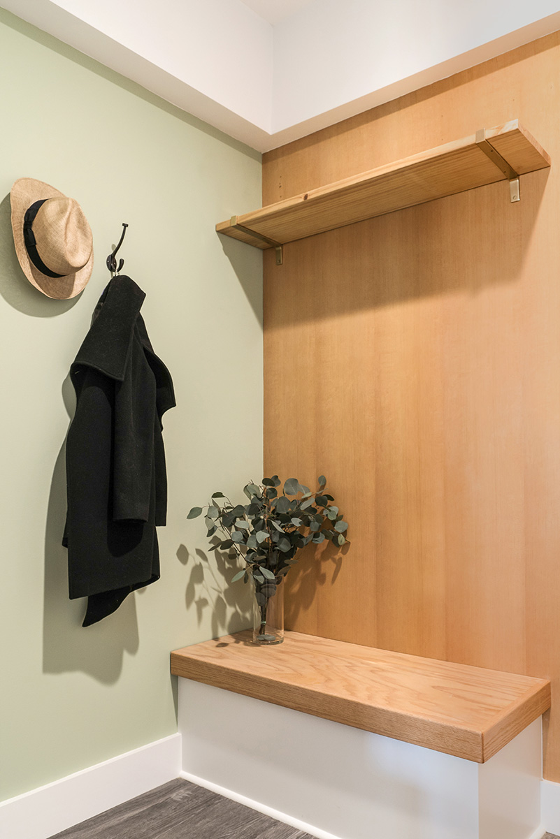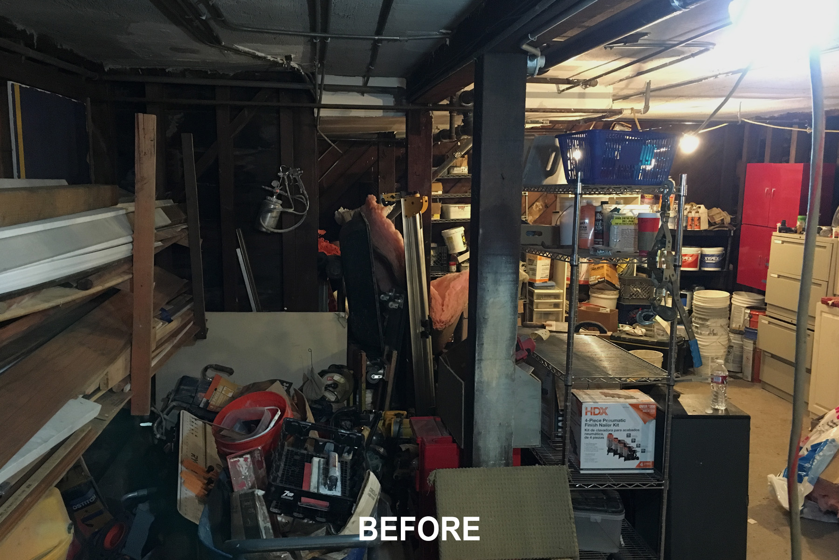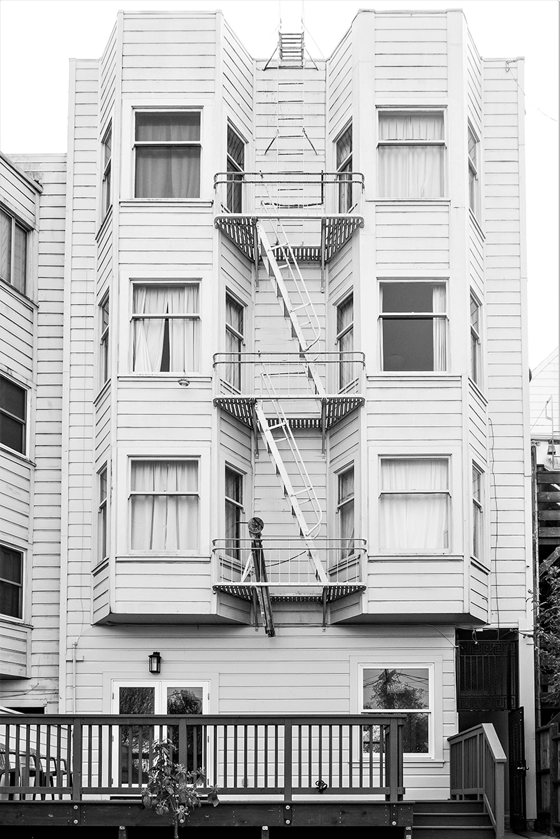SAN FRANCISCO ADDITIONAL DWELLING UNIT
This client chose to add an Additional Dwelling Unit (ADU) to their 6-unit multi-family building when the City of San Francisco required the residence to undergo a soft-story retrofit. Lejarraga Studio provided designs that could accommodate both upgrades simultaneously, saving the client time and money and even making it possible for the new, well-designed ADU’s income to offset the cost of investment.
To deliver further value, we made judicious use of low-cost materials and provided flexible spaces throughout. While the materials are economic, the final look is anything but. The open, well-lit, minimalist kitchen and dining areas make the space look larger and are entertainment-ready. Instead of a space-eating closet at the entrance, a hardwood bench and shelf create a welcoming nook with storage and seating. The hardwood storage bench is repeated in the living room for further storage options. Well-placed tile in the bathroom creates a sense of rhythm and light. The whole unit defies its origins and is well-suited for city living.
