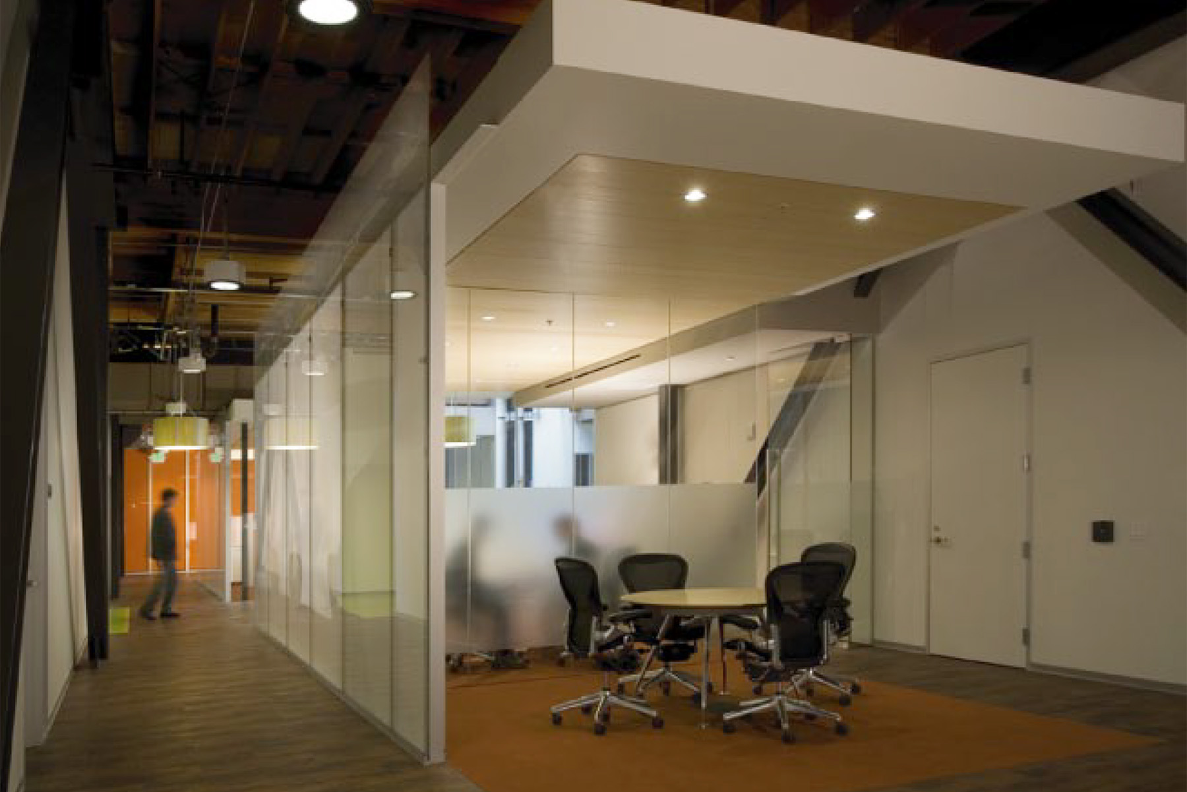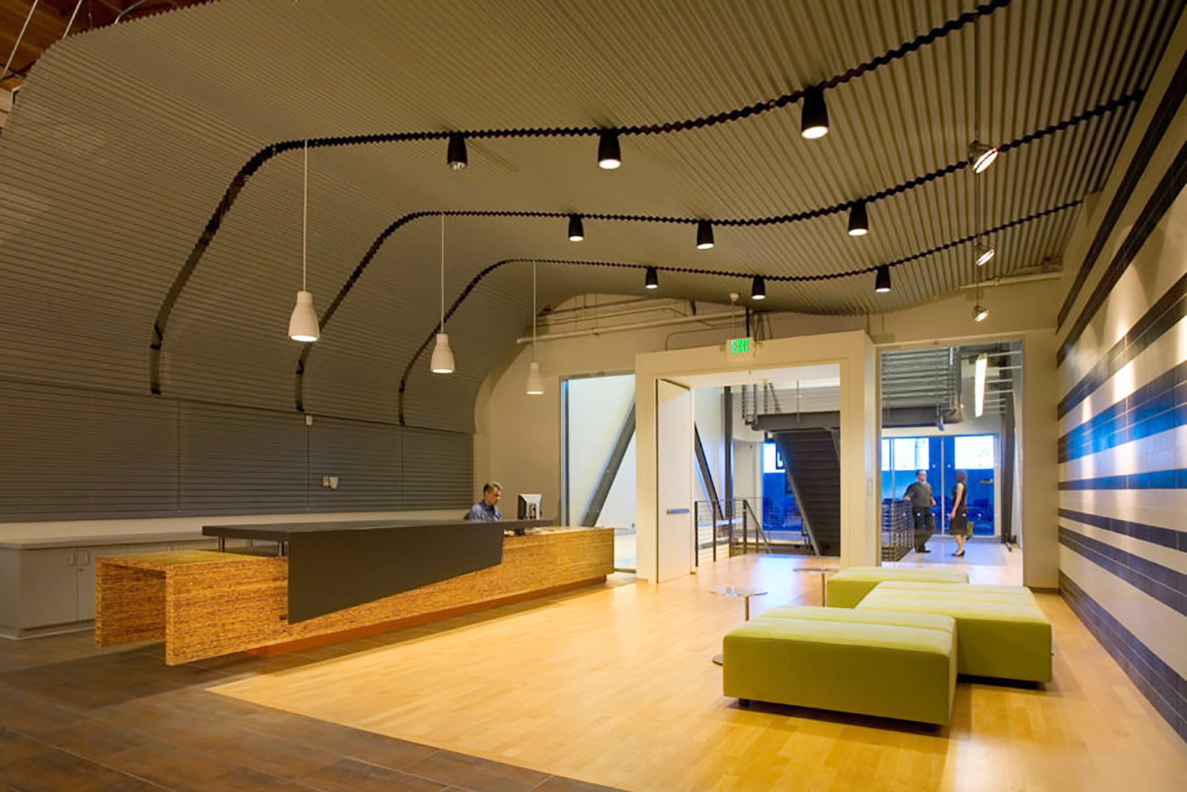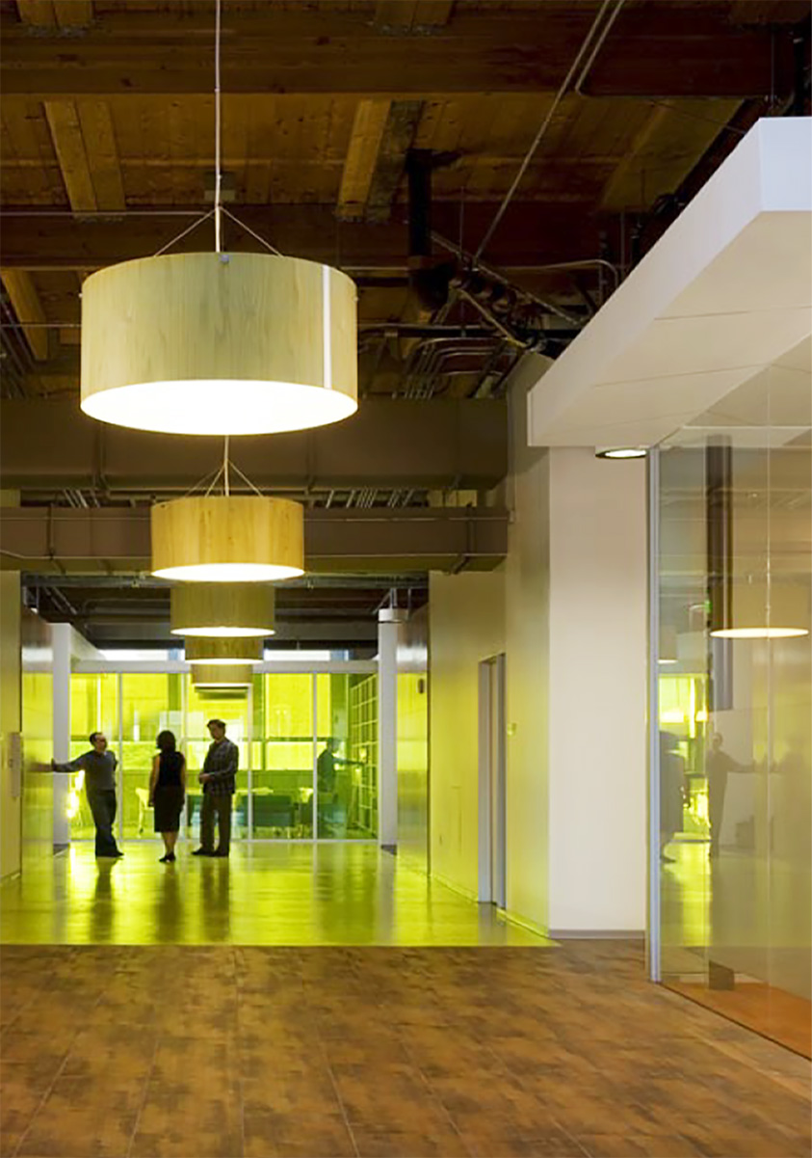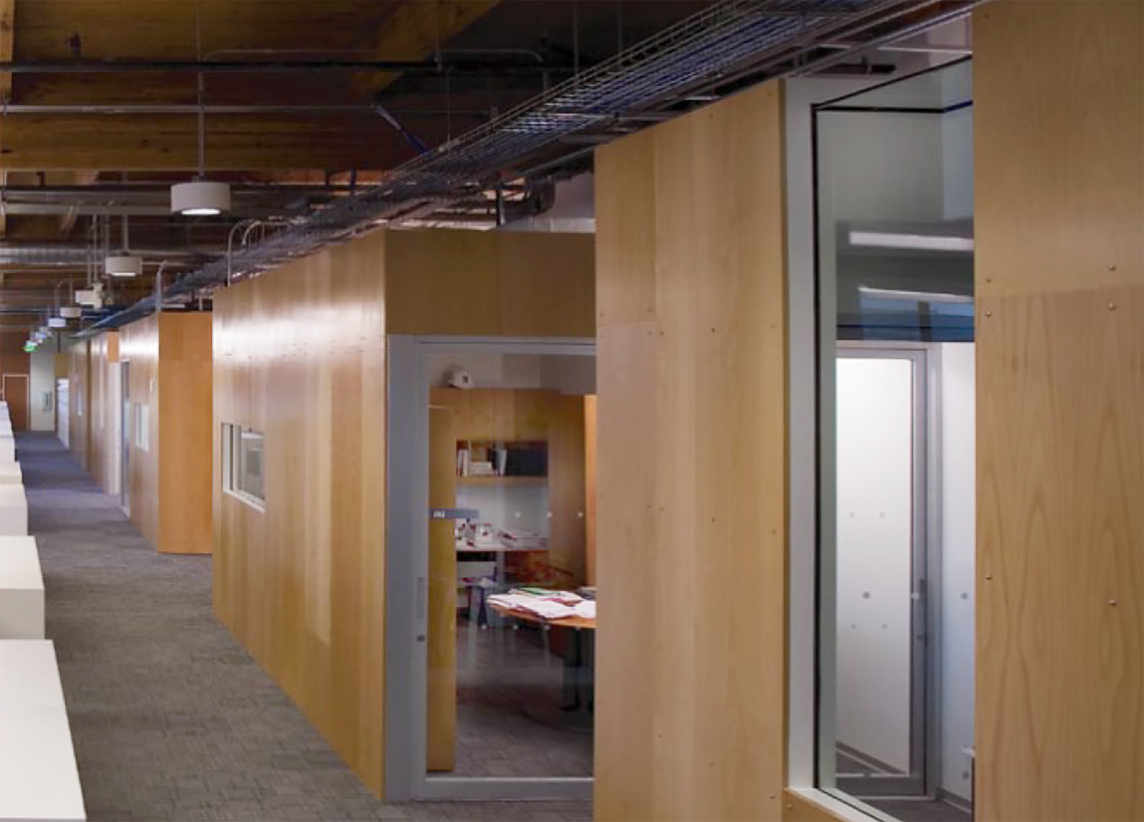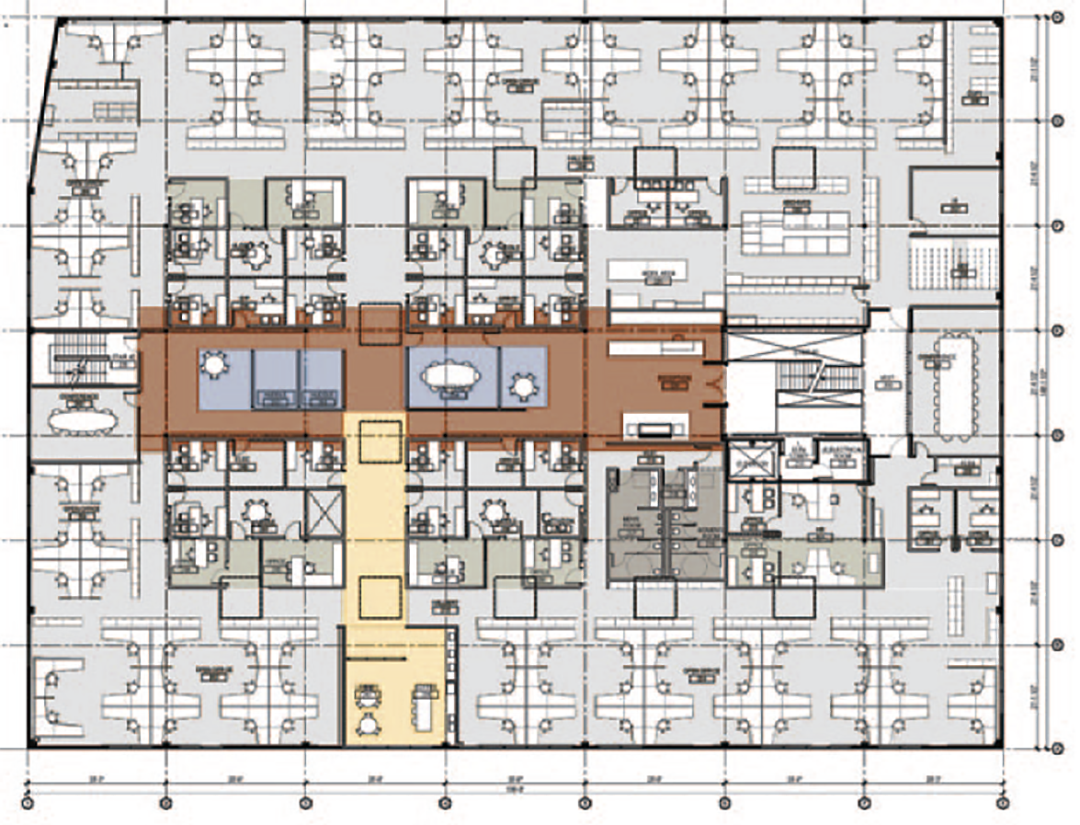UCSF OFFICES
@ 654 MINNESOTA
While at STUDIOS Architecture, Ines Lejarraga helped renovate a 3-story, 65,000-SF concrete industrial building into an award-winning office space and data center for UCSF's Capital Programs and Facilities Management (CPFM) department. The new interiors offer a welcoming public face for the department and increased comfort for employees.
The project was awarded the 2010 Livable Building Award by the Center for the Built Environment at UC Berkeley for its sustainable features and the IIDA Northern California, Notable Award for its workplace design. Environmental and progressive workplace design strategies work hand in hand to create impressive offices:
Open workstations, located along the perimeter, provide staff exterior views, natural ventilation, and increased daylight, while private offices, reception, the permit counter, and conference rooms are centralized for ease of use.
Use of recycled and rapidly renewable materials, sustainable water usage strategies, high performance, double-glazing windows, and mechanical and lighting systems helped the project achieve LEED certification.
This low bid, low budget project comes alive by concentrating the use of money in the heart of the project and through the design of extreme efficiencies such as the entryway’s hanging stair. One of the existing enclosed fire stairs was altered to create a voluminous, sky lit entry that spatially unites all three office levels. This custom steel staircase actually hangs from the roof.
Photo Credit: Michael O'Callahan
